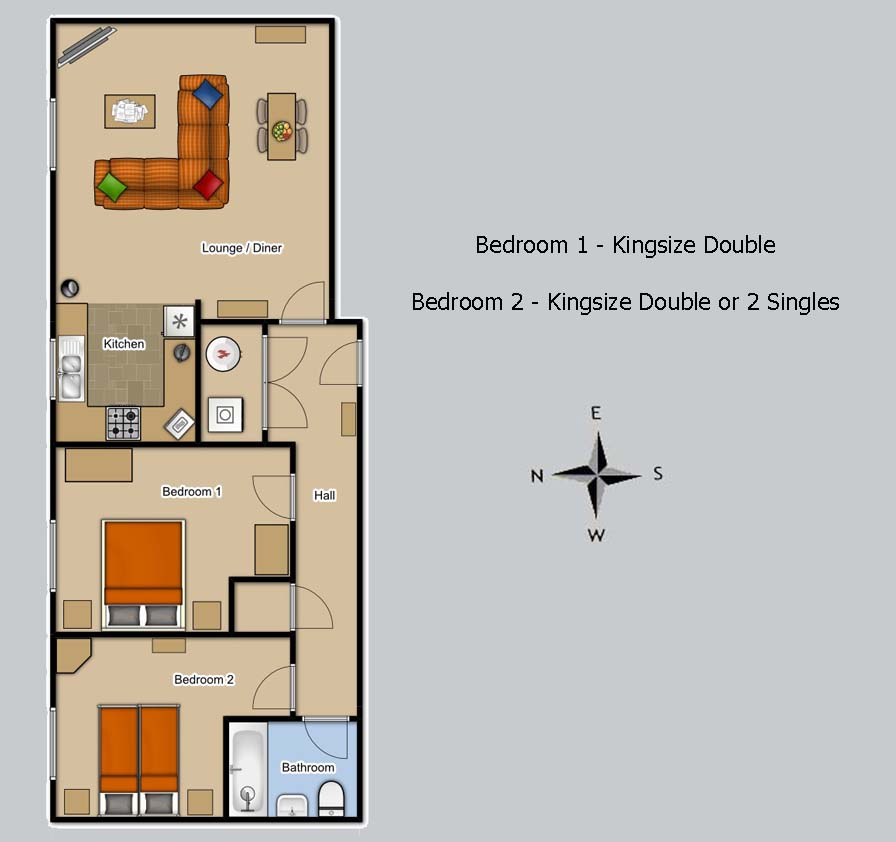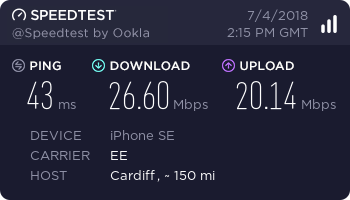Overview
The Granary is a desired 2 bedroom apartment within the impressive ‘Granary and Bakery’ built in the late 1820’s and recently converted into modern dwellings. The building is situated within the former Royal Navy’s Clarence Yard in the southern coastal town of Gosport, England, a seaside peninsular with over 24 miles of waterfront access. 5 minutes walk into Gosport town center you are then only a short 4 minute ferry ride to Portsmouth and Gunwharf Quays, a wonderful cosmopolitan quayside complex with over 90 designer retail outlets plus 30 odd cafés, restaurants and bars all sat on the harbour entrance.
The apartment is homely yet spacious, with exposed Georgian cast iron columns and huge timber beams coupled with a modern high spec kitchen and bathroom. It is sat on front of the wharf on the harbour foreshore with sea views over the harbour to Portsdown Hill in the distance.
- 2 double bedrooms sleeping 4
- King double or single beds to suit with all linen provided
- High spec bathroom with all towels provided
- Open plan lounge/kitchen/diner
- Modern fitted kitchen, fully equipped for self catering
- Complimentary Wi-Fi
- Sat on the wharf with views over the harbour
- Walking distance to local marinas
- 5 min drive to beach overlooking The Isle of Wight
- 5-10 minute walk to Gosport Town Centre
- 4 minute ferry ride to Portsmouth and Gunwharf Quays
- Ferry to Gunwharf Quays 2am weekdays and 4am weekends
- Self catering with private chef available
- Short breaks available all year round
Accommodation
The Granary and Bakery has been recently converted and refurbished to a very good 4* star standard with a high specification throughout. It is located on the 2nd floor with views over Portsmouth Harbour to Portsdown Hill beyond and is serviced with a lift to aid those not so physically mobile.
There are 2 very good sized bedrooms, 1 spacious bathroom, a good sized lounge/diner/kitchen and the apartment benefits from an allocated parking space plus additional parking for visitors.
The large open plan lounge/kitchen/diner has 2 picture windows overlooking the landscaped courtyard and harbour with a large leather corner sofa, dining table and 4 chairs and TV, PS3, DVD player/recorder, radio/bluetooth speaker
The kitchen is well fitted with modern beech style units, practical tiled flooring, modern worktops, electric oven and hob, fridge/freezer, washer/dryer, dishwasher, microwave and all other essential mod cons.
Off the main entrance hallway is the master bedroom with a large 5ft king size double bed with all bedding and towels supplied, TV and I-pod docking station and the 2nd bedroom has another large 5ft king size double bed which can spilt to create 2 singles if preferred.
The bathroom is wall to wall tiled with a large bath and shower over, toilet, wash hand basin and tiled floor. Crisp white towels are provided for each guest and are laid out on beds prior to your arrival.
All linen and towels are provided and are changed weekly with a mid week maid service available on request. Child cots and highchairs are also available at no extra cost. (If cots are provided guests are asked to please bring their own child bedding).
Prior to your stay we are happy to help arrange any activities you may wish to organise and answer any questions regarding the local area or things to possibly do. We can also help organise catering options at the property be it an ‘a la carte’ meal for a special occasion, a hearty breakfast to see you through the day or afternoon tea. For menu choices etc please see the following link – private dining
* Our star system is based on current English standards
Floor plan

Accessibility Statement
Pre-Arrival
• For full details and maps of how to reach the property see the directions and maps section of www.completeholidayhomes.co.uk. Alternatively, you can plan your journey by car or public transport using http://www.theaa.com/route-planner/index.jsp; simply enter your postcode and the apartment, which is PO12 1FX to get directions.
• The nearest railway station is Portsmouth Harbour which is a couple of minutes’ walk away on the Portsmouth side of Gosport / Portsmouth ferry which is a short 5 minute boat journey over the water. Taxis are available this side of the Harbour. If you require a wheelchair accessible taxi this can be booked locally from Sky Cars on 02392 522522.
• The property is set over one level on the second floor, with a lift facility, so the property would be suitable for those chair dependent.
• There are local shops that provide equipment hire should you need it and if you do have any requirements let us know and we will be pleased to help. We would happily recommend ‘Solent Mobility Center’ 023 9200 9999, http://solentmobility.co.uk/.
• A Local shop is within a 5 minute walk.
• The Welcome Folder for The Granary and this Access Statement are available in larger print on request.
Key Collection, Welcome and Car Parking
• You will be met at the property, shown around and offered useful local knowledge to assist you in your stay.
• Allocated parking is available. Visibility to the front of the property is provided by streetlights giving a good level of coverage.
Entrance to Property
• There is a small 70mm step at the entrance of the building which leads to a double doors measuring 1.5m wide.
• There is a short corridor which is also 1.5m wide leading down to another door measuring at 0.8m wide.
• The next corridor is fully carpeted with a lift measuring 0.8m wide, once inside the lift which is well lit you press number 2 to reach your correct floor.
• You have one final corridor measuring at 1.1m wide until your reach the entrance to the apartment which is measured at 0.8m wide.
Lounge/Dining Room
• Entrance to the lounge is level access with a small threshold.
• The floor covering is carpeted.
• The door opening is 0.8m wide.
• The room has a good mixture of seating with 1 large modular sofa, all the furniture is movable and there is good access around the room.
• The room is well lit with large windows to the front aspect providing a great deal of natural light, additional light sources are ceiling lights when needed.
• The room has a main wooden table with seating for up to 6 in upright chairs. Table leg space height 630mm. This is all movable if necessary; however again there is good access to the room and a good space within for manoeuvrability.
• (Additional sleeping for up to two guests is available on a sofa bed)
Kitchen
• Entrance to the open plan kitchen is via the lounge with level access.
• The height of the oven opening handle is 0.8m and the height of the hob is 1m.
• The microwave is 1m high and although this is set back on the worktop it can easily be repositioned.
• Work surfaces / food preparation areas are 1m from the floor.
• The wall cupboards are 1.8m from the floor and set above the work surfaces.
• The height of the highest shelf to the fridge is 1.5m and the lowest drawer in the freezer section is 0.4m.
• The sink tap is a double lever mixer type at 1m.
• The dishwasher is 1m high.
• Lighting is good from ceiling lights.
• The floor covering is tiling.
Bedroom 1
• Entrance to bedroom one is fairly level access with a small threshold.
• The doorway is 0.8m wide.
• The bedroom has a carpet as a floor covering.
• The bedroom has 1 double bed. The narrowest entrance to the bed is 0.7m wide.
• Bedding materials are cotton sheets and polyester pillows and duvets, additional feather pillows are available on request.
• The bedroom is well lit with ceiling lights.
• The colours of the walls and floor covering are relatively neutral however the contrast between these is generally good.
Bedroom 2
• Entrance to bedroom two is fairly level access with a small threshold.
• The doorway is 0.8m wide.
• There is an iron beam close to the door which creates a 0.6m gap.
• The bedroom has a carpet as a floor covering.
• The bedroom has a king size double, this is a zip link type and can be split to create 2 singles. The mattress heights are 650mm.
• Bedding materials are cotton sheets and polyester pillows and duvets, additional feather pillows are available on request.
• The bedroom is well lit with ceiling lights.
• The colours of the walls and floor covering are relatively neutral however the contrast between these is generally good.
Bathroom
• Entrance is level access with small threshold.
• The doorway is 0.8m wide.
• The bathroom is appointed with a bath with overhead shower, toilet and pedestal wash basin, the bath has a step over of 0.67m and the pedestal basin is fitted with double lever type mixer taps and is 1.1m in height. The w/c seat height is around 0.55m from the floor.
• Lighting is good from ceiling spot lights.
• The floor covering is tiling.
Video Tour
Location & Map
Local Area
Frequently Asked Questions
Q - What time is check in/out?
A - Check in times are between 4 - 6pm (unless agreed otherwise) with checkout by 10am on day of departure. If an early check in or late departure time is required then we will do what we can to help, however if this is vital for your plans we recommend guests book the extra night.
Q - Are towels and linen provided?
A - Bedding, linen and bathroom towels are provided with linen and towels changed weekly. Additional bedding, linen and bathroom towels are available at the cost of £25 per set, if required.
Q - What is the broadband speed and mobile phone reception like at The Granary?
A – Below left are the links to see the UK’s coverage for the major 6 mobile phone networks. These are intended for use as a guide only and are not always 100% accurate as forces outside of the control of the telephone providers may affect the signal within or around the property.
Below right is the results of a recent broadband/wifi speed test taken within the property. This gives a good indication of speeds available within the building but may vary depending on external factors at any given time.





