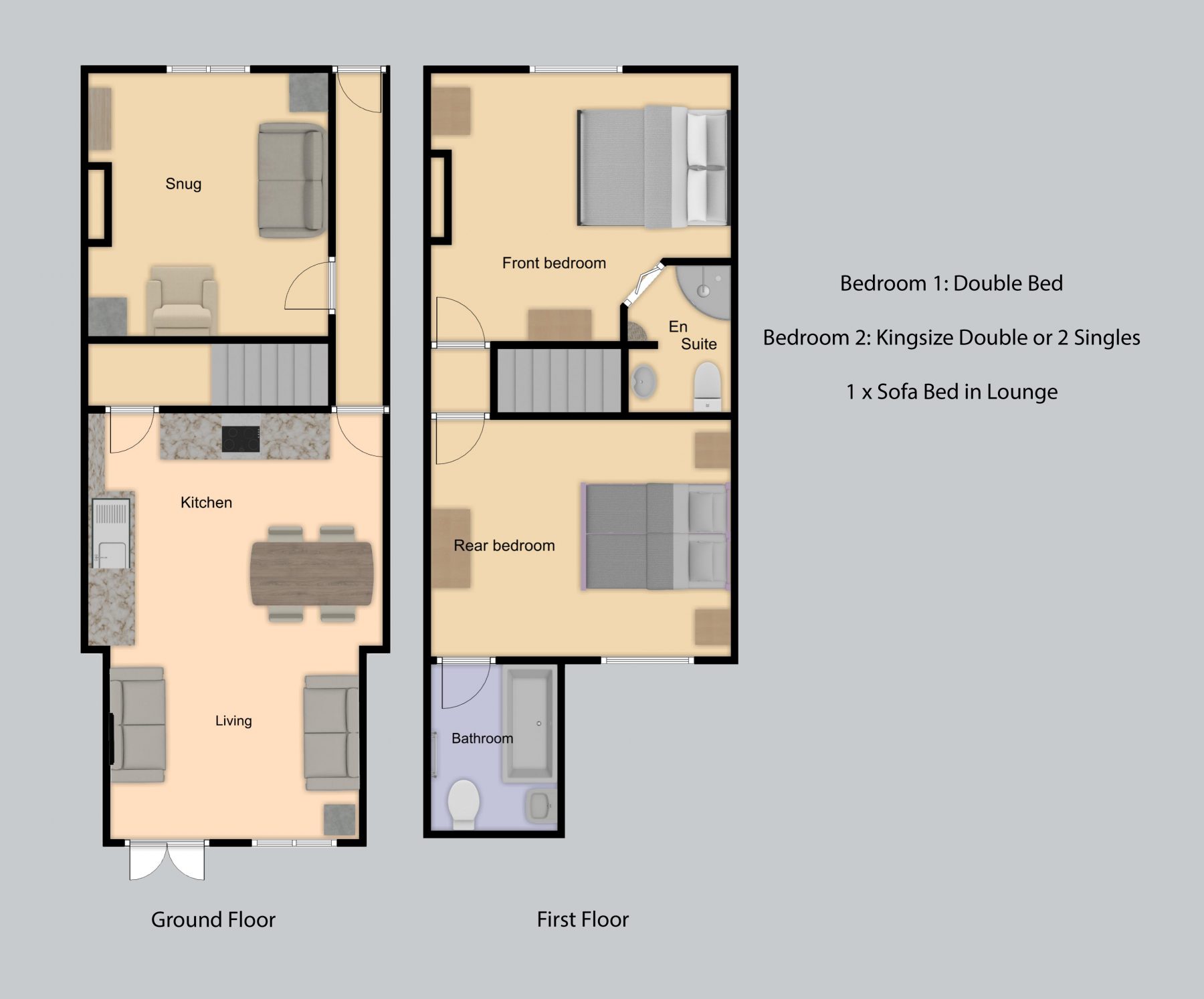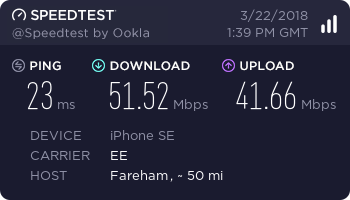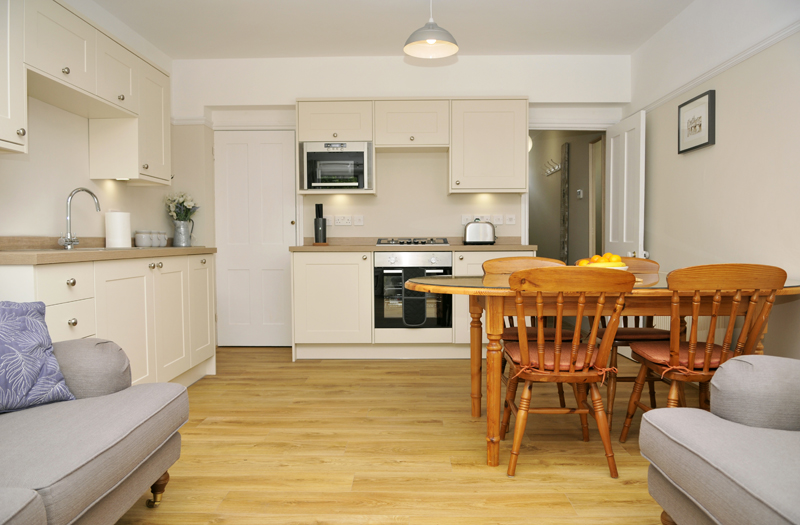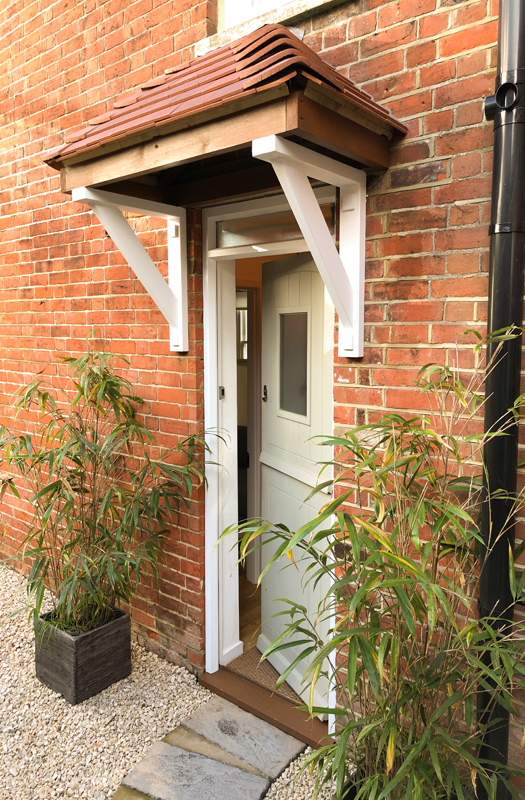Overview
Little Lane is a charming, recently refurbished 2 bedroom cottage in the small seaside village of Alverstoke in Gosport, Hampshire, sleeping 4 (+2), furnished and decorated to a good 4* star standard, within a 5 minute walk of Stokes Bay beach looking over The Solent towards the Isle of Wight.
- King double, double or single beds to suit with all linen provided
- Sofa bed within the ground floor snug to possibly create a 3 bedroom, if required
- High spec en suite bathroom with all towels provided
- Separate en suite shower room
- Spacious open plan lounge/kitchen/dining area
- Newly fitted kitchen, fully equipped for self catering
- Wireless broadband, Flat screen TV and Music Speaker
- Tastefully and comfortably furnished
- Fully enclosed west facing rear garden
- Limited hot tub availability (at additional cost, please contact us for further details)
- Village location, 5 minutes from the beach
- Village pub, fish and chip shop and convenience store within a 2 minute walk
- Allocated parking
- 5 minute drive into Gosport town centre
- 4 minute ferry ride to Portsmouth and Gunwharf Quays
- Ferry operates until 2am weekdays and 4am weekends
- Self catering with private chef available
- Short breaks available all year round
Accommodation
The property is a traditional 2 up and 2 down terraced cottage with 2 good sized double bedrooms upstairs, one with an en suite bathroom and the other with an en suite shower room. On the ground floor is the snug, ideal to quietly escape for a good read, or can be converted to create a third ground floor bedroom.
To the rear of the ground floor is the open plan kitchen, dining room, lounge with a newly fitted modern shaker style kitchen, fully equipped for self catering with all essential mod cons including dishwasher and washing machine, a dining table for up to 6 guests and two 2 seater sofas, a flat screen TV and Bluetooth Music Speaker. French doors lead out onto a paved patio and a fully enclosed west facing rear garden which has the possibility of hiring in a Hot Tub, if desired (Conditions apply-please contact us for further details).
All linen and towels are provided and are changed weekly with a mid week maid service available on request. Child cots and highchairs are also available at no extra cost. (if cots are provided, guests are asked to please bring their own child’s bedding).
Our prices advertised on our website are for up to 4 people over 2 bedrooms in large 5ft king size double beds that can split to create singles, plus we can accommodate 2 more people within The Snug on a double sofa bed at an additional charge of £50 per week/part week per head or we charge £25 per set of extra linen requested.
Prior to your stay we are happy to help arrange any activities you may wish to organise and answer any questions regarding the local area or things to possibly do. We can also help organise catering options at the property be it an ‘a la carte’ meal for a special occasion, a hearty breakfast to see you through the day or afternoon tea. For menu choices etc please see the following link – private dining
All our properties are located within residential areas so we do have neighbours whom we need to consider. If you feel you could comfortably monitor noise levels (in particular out in the gardens and outside areas into the evenings) then we would love to have you stay and have had countless gatherings who have had a great time with us at our properties. If however you feel that it would not be possible to monitor noise levels, then we would have to recommend you consider something more rural, without neighbours.
* Our star system is based on current English standards
Floor plan

Accessibility Statement
Entrance
• The front gate to the property is 35″ wide and has a step of 4″ high.
• The front door is 26″ wide.
Hall, Stairs, Landings and Passageways
• The ground floor hall is 29″ wide at the most narrow point.
• The floor covering is laminate.
• There are 12 steps in total, each step is 27.5″ wide by 9″ deep by 8″ high.
• The floor covering for the stairs is wooden flooring.
• There is one additional step into each bedroom located on either side of the square landing at the top of the stairs.
• The stairs are lit by pendent lights.
Sitting room/ Lounge
• The lounge is located on the ground floor and has level access.
• The door is 26″ wide.
• The floor covering is laminate.
• There is a good mixture of seating with a 2 seater fabric upholstered sofa as well as an armchair.
• The furniture is some what moveable however there is a good access around this room.
• This room is lit by a large window as well as a pendent light.
Dining room
• The dining room is located on the ground floor with level access and is open plan with the kitchen.
• The door is 26″ wide.
• The floor covering is laminate.
• There is a main table that can seat up to 6 guests. The table is 30″ high.
• There are two 2 seater fabric upholstered sofas.
• This area is lit by two patio doors leading to the garden as well as pendent lights.
Kitchen
• The kitchen is located on the ground floor and has level access through the same door as the dining room.
• The floor covering is laminate.
• The oven door drops down and has a maximum height of 29″ high.
• The hob is 36″ from the floor.
• The microwave is 53″ from the floor.
• Work surfaces/ food preparation areas are 36″ from the floor.
• Cupboards containing crockery and foodstuffs are 53″ from the floor.
• The height of the highest shelf in the fridge is 24″ from the floor and the lowest shelf is 11″ from the floor.
• The highest shelf in the freezer is 26″ from the floor and the lowest shelf is 11″ from the floor.
• The sink tap is a twin lever mixer.
• The kitchen is lit by a pendent light as well as benefitting from the patio doors.
Bedrooms and sleeping areas
• There are two bedrooms that are both located on the first floor.
• The doors are 27″ wide.
• Both of the bedrooms are wooden flooring.
• The first bedroom has access of 12″ wide at the most narrow point.
• The bed is 5ft King size zip link and the configuration can be changed to singles to accommodate guests needs. The mattress height is 26″ high.
• The second bedroom has access of 11″ wide at the most narrow point. The mattress height is 20″ high.
• The bed is a 6ft Double and is non adjustable.
• Both of the rooms have a good mixture of storage with open wardrobes/ hangers as well as chest of drawers and bedside tables.
• Both rooms are lit by large windows and pendent lights as well as bedside lamps.
Bathrooms
• The first bathroom is an en suite to bedroom one and has level access.
• The door is 27″ wide.
• The floor covering is wooden.
• The w.c is 16.5″ high.
• The wash basin is 32″ high and has a single lever mixer tap.
• There is a bath with a shower over. The height of the bath is 22″ high.
• There is a twin lever mixer tap on the bath.
• This bathroom is lit by a window as well as a ceiling mounted globe light.
• The second bathroom is an en suite to bedroom two and has level access.
• The door is 27″ wide.
• The w.c is 16.5″ high.
• The wash basin is 32″ high and has a single lever mixer tap.
• There is a shower cubicle with a step of 7″ high.
• This bathroom is lit by spotlights.
Garden
• The garden is accessible via the dining room patio doors.
• The doors open up to 46″ wide when both open.
• The step down is 2″.
• There is a patio area for seating as well as a pathway through to the end of the garden with further seating.
Video Tour
Location & Map
Local Area
Frequently Asked Questions
Q - What time is check in/out?
A - Check in times are between 4 - 6pm (unless agreed otherwise) with checkout by 10am on day of departure. If an early check in or late departure time is required then we will do what we can to help, however if this is vital for your plans we recommend guests book the extra night.
Q - Are towels and linen provided?
A - Bedding, linen and bathroom towels are provided with linen and towels changed weekly. Additional bedding, linen and bathroom towels are available at the cost of £25 per set, if required.
Q - What is the broadband speed and mobile phone reception like at Little Lane?
A – Below left are the links to see the UK’s coverage for the major 6 mobile phone networks. These are intended for use as a guide only and are not always 100% accurate as forces outside of the control of the telephone providers may affect the signal within or around the property.
Below right is the results of a recent broadband/wifi speed test taken within the property. This gives a good indication of speeds available within the building but may vary depending on external factors at any given time.






